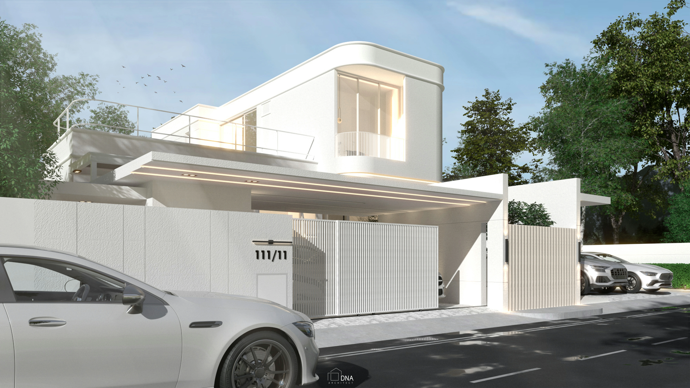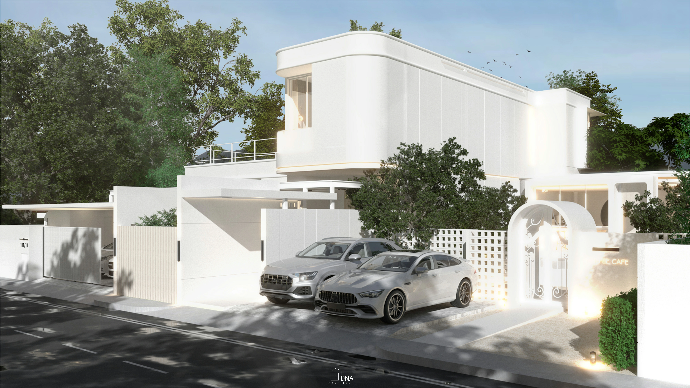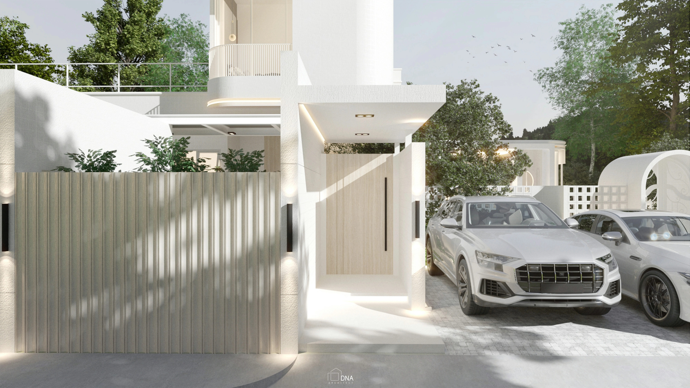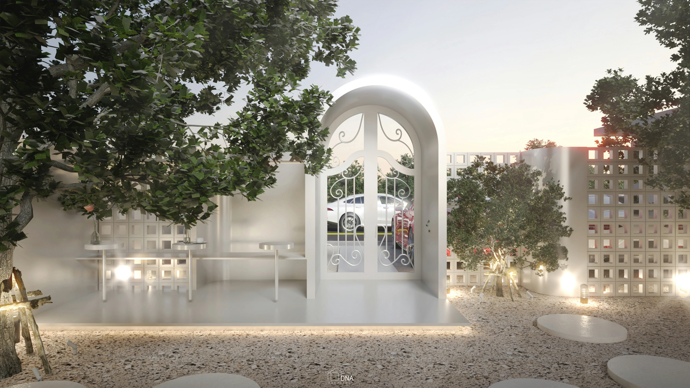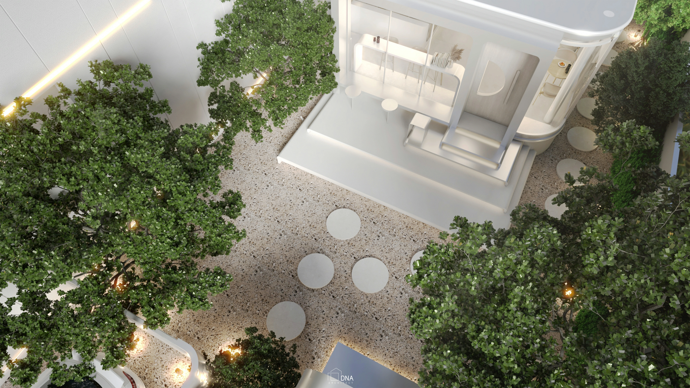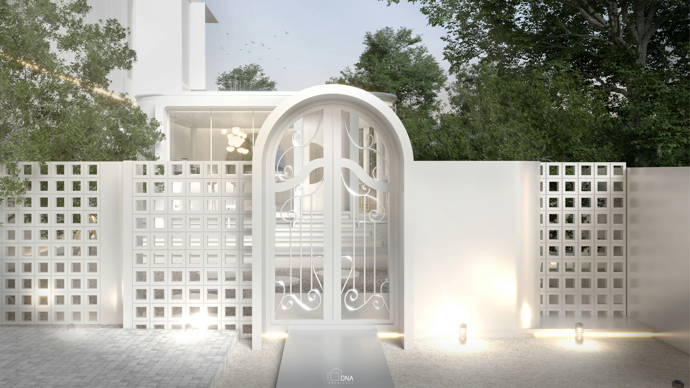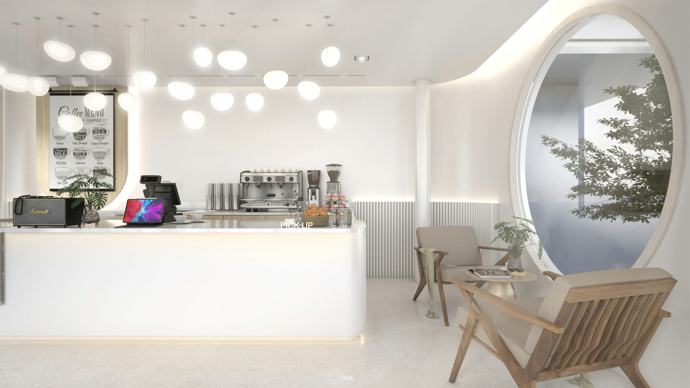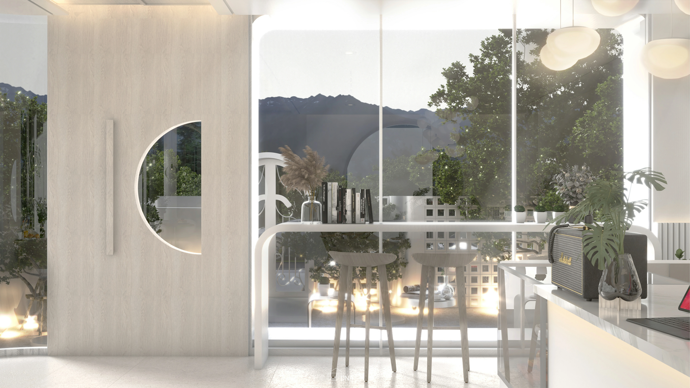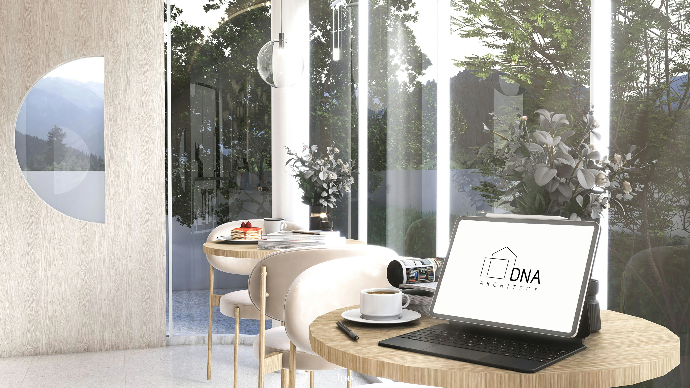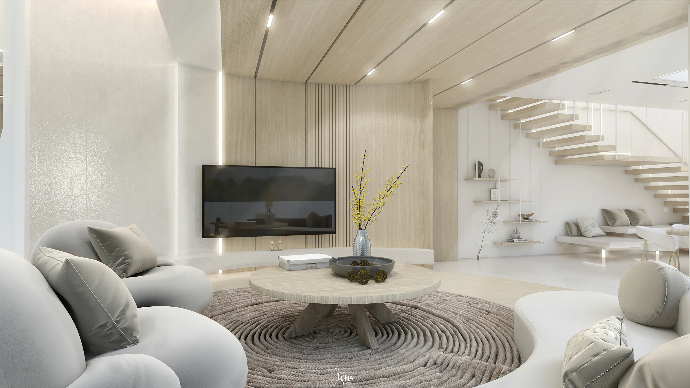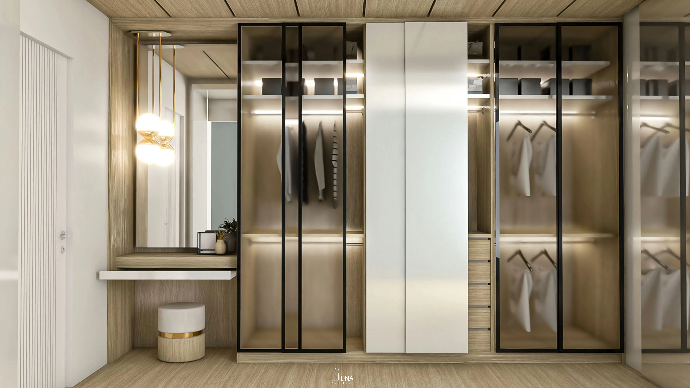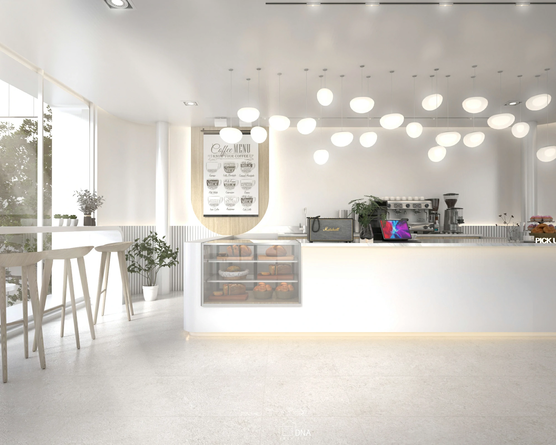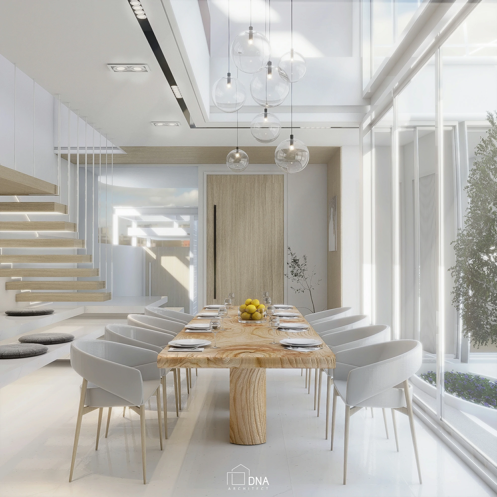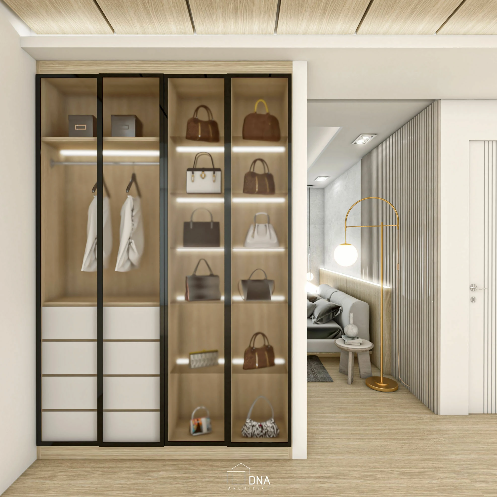
The house that pays attention to the original trees in the site causes the building to have a space to hide, resulting in a different space. And have a unique identity, mixed with both the Designer and the Owner wanting to play more fun, there was an experiment in Form. A variety of buildings were developed until it was a perfect fit according to the owner's needs, but still being simple in use and image. smooth (but not easy to detail) The building is characterized by the cantilever of the roof and the second floor, but is thin to show off the sleek building in the front. The movie side of the building has designed a capsule room that is a highlight that can be viewed and can be adjusted for a variety of uses in the same space.
- Name Project : embrace house
- Owner : K. Ann
- Designer : DNA Architect.
- Location : Nakhon Ratchasima, Thailand
